

2009 Condition: Condition 3: 'Stable but needing major work'
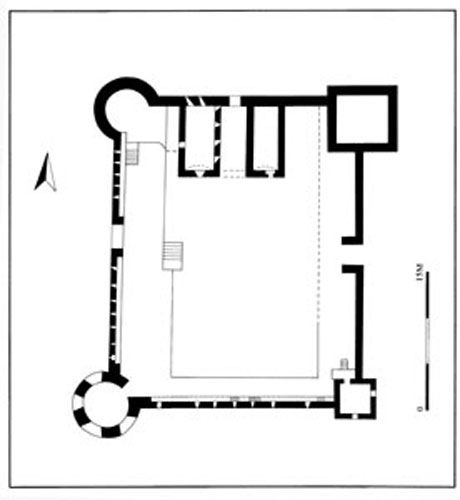
1. Ali pasha's castle plan
1. History and description
'A small fortress at the mouth of the Vivari Channel has often been attributed to Ali Pasha, although it appears on the Venetian cadastral map of 1718.
The channel-mouth fort as it stands is a small rectangular structure (22 x 30m) with battered walls. The earliest building within the later fort is a large rectangular tower supported by three barrel-vaulted rooms. The main area of occupation would have been in the upper levels of the tower (now destroyed). Around this tower is a later circuit wall, which is paralleled by another of Ali's fortifications with cannon emplacements set facing the sea, Agios Georgios in Preveza. The Vivari Channel fort's circuit includes two battered round towers with firing embrasures on it's seaward side and two irregularly sized battered square towers, again with firing loops or windows, looking up the channel towards Butrint.
The principal entrance of the fort lay beneath the former dwelling place to the north, where the central vaulted chamber, protected by musket ports, opened directly onto the Vivari Channel; it is fair to assume that in this phase the fort functioned as a small naval base, with it's central area filled with water and steps leading up to parapet level. The parapet ran round three sides of the fort and provided cannon platforms. The south wall has comparatively fewer firing loops than elsewhere, largely because of the two arched gerderobes, with rails for screens and chutes out into the extramural area and a central low arch with a similar chute, perhaps for slops; there is also a circular firing loop adjacent to the southwest corner tower. ( Andrew Crowson: Venetian Butrint p85)
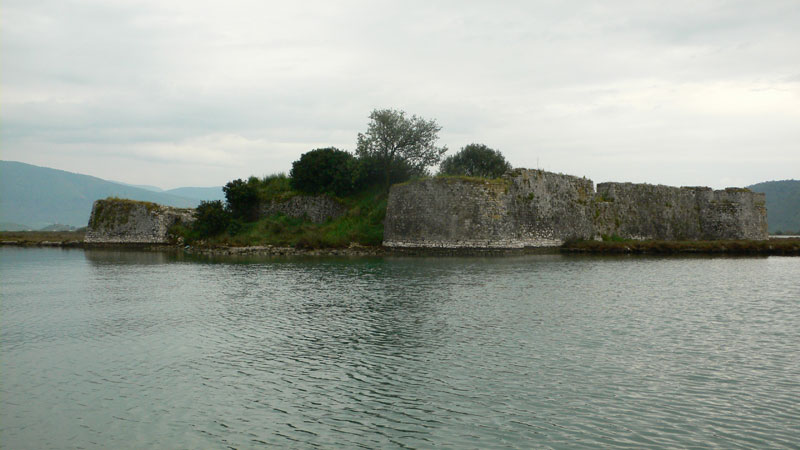
2. Ali Pasha's castle (July 2009)
'A rectangular fortification on the marsh at the entrance to the Vivari channel.
Its battered walls are characterised by roughly coursed limestone masonry, generally
full pointed giving in some places the impression of external rendering. Putlog
holes are both circular and, unusually, triangular.
Facing the strait to Corfu are two similar sized battered circular corner towers;
that to the south has walls rendered internally standing 2.5m high above the
rough floor level and four firing embrasures splayed outwards, that to the north
may have had the same but the wall survives to a lesser height: at this level
the walls are 1300mm thick. The north tower has a lump of concrete inside suggesting
a more modern use.
Away from the Corfu strait are two battered square corner towers around 3.6m square internally. That to the south is rendered internally and has two window openings, splayed inwards and facing south and east; the ghosts of the frames and the line of the timber lintels survive. There is a rebated doorway to the north into the castle, a hole in the floor leading to a lintelled opening externally on the west side which may be associated with drainage, and a surviving fragment of the stone roof. In the internal render is the line of a wall plate for the ceiling.
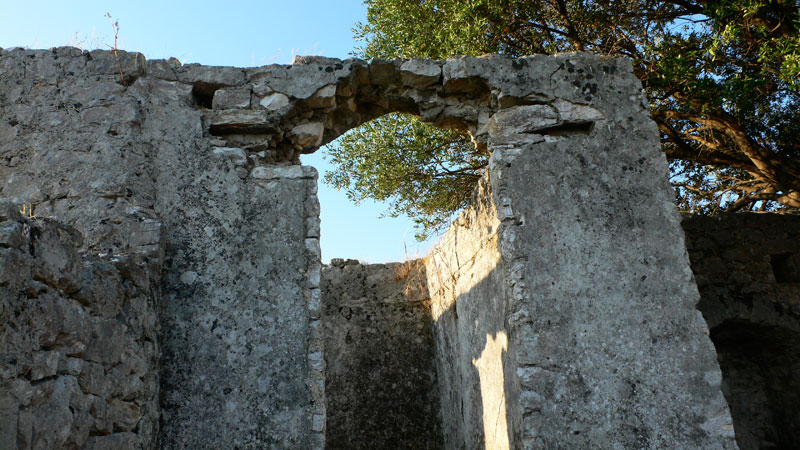
The tower to the north also faces onto the Vivari channel, and had its outer
wall thickened all round by around 770mm with the adjacent circuit wall to the
north of the castle; there was an upper floor level here, with firing loops
surviving just below.
On the north side there is a barrel-vaulted building, with a large central chamber flanked by narrower rooms. The large central chamber has walls and vault of coursed limestone, with arches at both ends; the north arch was subsequently blocked by a wall with a narrow doorway, which in turn was blocked by the strengthening of this side of the castle. The vaulted chamber to the east has a doorway onto the inner court of the castle; the chamber has a similar vault to the central chamber, but below is now generally rendered, with at the north end the ghost of what may be a low arched opening.
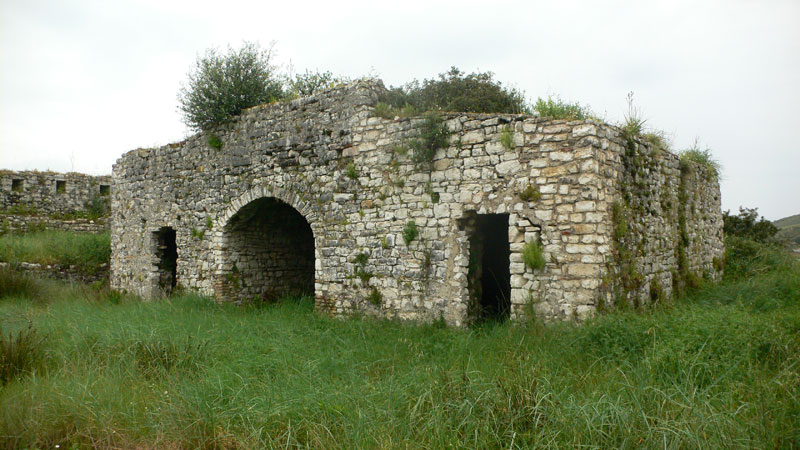
The vaulted chamber to the west has walls of limestone rubble much patched
and repaired, with a vault of small thin stones. There are a number of low level
firing loops out into the channel and also into the central chamber, and a doorway
to the west, blocked when the masonry between this building and the northwest
corner tower was inserted.
The north wall itself is difficult to see as it is surrounded by trees and other vegetation, but it is apparent that it has collapsed in a number of locations.
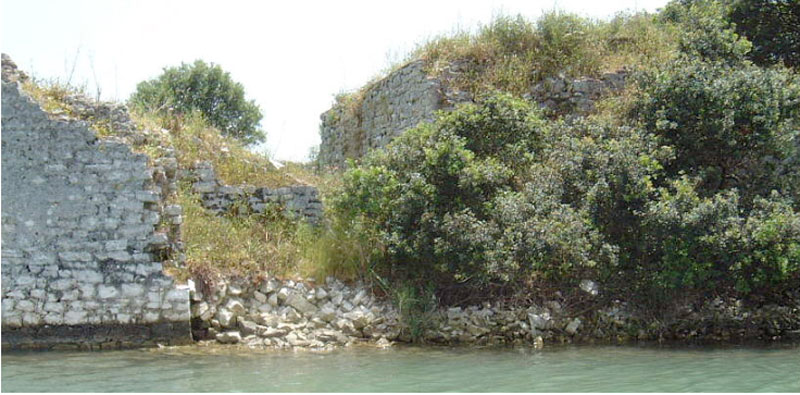
The east wall is around 1300mm wide north of its once arched entrance on this side, but only 500mm south where it survives some 2m taller. There is no evidence of fortification on this side, but it is possible that the wall north of the entrance, now substantially collapsed, once contained firing loops. The entrance now terminates a limestone causeway from where the boats land, but if some such existed when it was fortified it might explain the difference in thickness of the wall either side of the doorway.
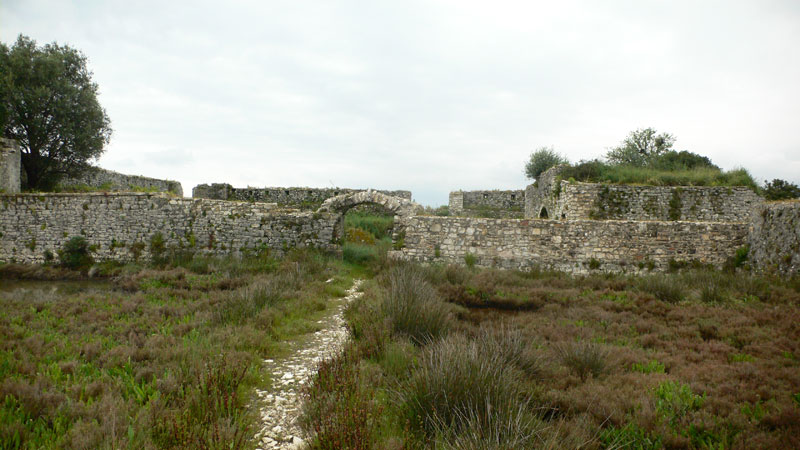
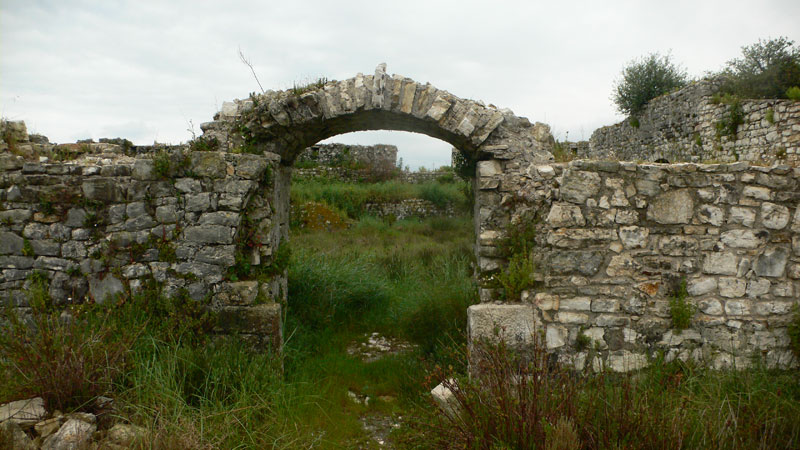
The west and south walls are approx 3m high internally, and contain firing loops with a narrow (500mm) firing step behind; the wall is 750mm thick at firing loop level. That to the west has a central opening which may have been for cannon but if so it could not have seen its target. Immediately adjacent to the southwest corner tower is a large circular firing loop.
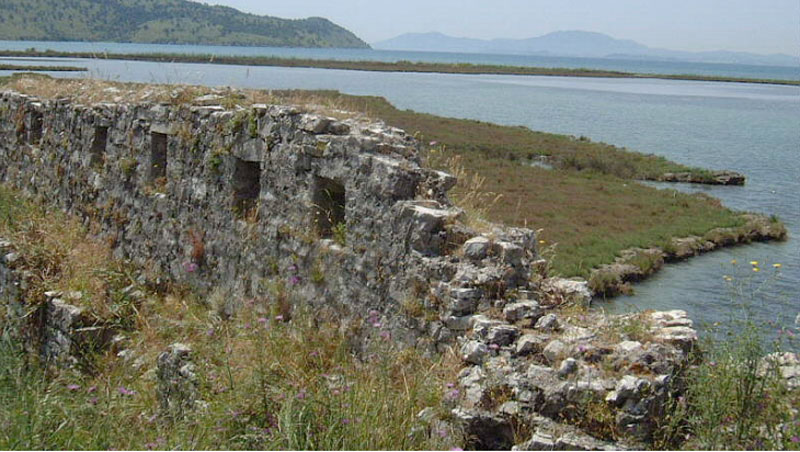
The south wall has slightly fewer firing loops, largely because of the two
arched garderobes, with rails for screens, and chutes out into the extramural
area, and the central low arch with a similar chute, perhaps for slops; there
is also a circular firing loop, again adjacent to the southwest corner tower.
Behind the west and south wall firing steps are broad platforms at a similar
level; that to the west has the remains of steps descending into the lower central
area. There are the remains of a similar platform at the south end of the east
side, with steps up to the southeast corner tower.
It is a fair assumption to make that in its first phase the castle was a small
naval base, with a central area of water accessed through the arched structure
on the north side. At a later stage the seaward arch was blocked leaving only
a narrow entrance, and at a later stage still the wall to the north and the
north part of the east wall were thickened resulting in the complete blocking
of access from this side.' (from the 2001 Condition Survey)
2. Environment and hydrology
3. Materials and construction
4. Previous conservation
5. Structural stability and present (April 2007) condition
The castle is substantially overgrown, in particular the northeast
area which is completely lost under vegetation. The central area is swamp, which
may reflect the supposed previous use as a marina, or may simply indicate how
ground or water levels have changed. There are also a number of trees on the
walls which are detrimental and will cause increasing damage in the future.
The notes on detailed condition that follow consider the elements in the order
of the description above.
The southwest corner tower is very overgrown inside and the
floor level is not visible. The wall tops are overgrown, and some repointing
and rsetting of loose stones is needed.
The northwest corner tower is too overgrown internally to
comment usefully on the state of repair: extensive clearance is needed. The
wall tops need devegatation and loose stones reset.
The southeast corner tower is less overgrown that the others,
but internal clearance of vegetation and rubble to establish the floor level
is needed. The wall tops need devegetation and some repointing and resetting
of stones. The timber window and door lintels have either rotted or been removed
leaving some fragile masonry over, and new lintels should be inserted and the
masonry over consolidated. The internal cracks in the render are not important.
Externally the masonry on the east side appears in good condition; that on the
south side is impossible to see clearly, but if it is similar to the south and
west walls of the castle there may be some cracks that need repointing.
The northeast corner tower is substantially collapsed and
very overgrown and the ground impossible to see; nonetheless the walls survive
externally to a height of 2-3m. The condition of the remains is for the most
part sound, but the tops of the walls are breaking up and need consolidation
and the vegetation removed: it is likely that most of the top course will need
lifting and resetting. The internal vegetation should be removed and the floor
level established. The north wall is in poor condition in the centre where the
two phases of construction have been separated by vegetation, and rebuilding
of about 3m2 of the face is needed. The west wall at 550mm thick is the most
vulnerable: a rough opening through is surrounded by collapse, and the rough
arched masonry needs strengthening before it too collapses. The northwest corner
is slightly broken down and needs repair.
The vaulted building to the north is in fair condition but
needs substantial work soon if further loss of historic fabric is not to take
place. The roof needs complete devegetation and removal of trees etc, and repair
should follow. Repair will include the reconstruction of the vault to the west
chamber where it has collapsed (an area of around 1.5m2), and the repair/reinstatement
of the surface over: over the east chamber, the roof of which is at a slightly
lower level, there is a screeded surface, and archaeological study of the construction
here should take place to establish whether this surface extended over the whole
roof and whether there was some further waterproof roofing over. It is likely
that some external masonry will need repair when the full extent of damage has
been established.
Repointing of the whole of the outside is needed. Internally
the centre chamber needs repair of the north wall, repointing of around 4m2
with resetting of the occasional stone. The vault is substantially devoid of
pointing, and repointing of about 50% of this should be allowed for: the pointing
should be kept well back from the face of the stones. Some minor repointing
is needed in the east chamber. The west chamber will need once the vault is
repaired the repointing of much of the vault masonry adjacent, particularly
at its crown, and further repointing at the base of the walls and on the doorway
blocking. All the floors should be cleaned off, vegetation removed, and the
floor levels established with archaeological supervision.
The north wall will need vegetation trees and rubble removing
around before the full extent of repair can be established. It is apparent that
at the least the top will need devegetating and the top stones reset as necessary,
but repair should also include reinstatement of broken down sections of the
wall where the original appearance is clear and repointing at its base after
clearance.
The east wall needs the top devegetating and the top stones
resetting as necessary, and the removal of minor surface vegetation. The collapsed
section north of the gate may allow some small scale reconstruction to emphasise
the wall line. Some consolidation will be needed at the entrance gate where
the remaining arch stone has become detached, but again the full extent of work
should await clearance of collapsed masonry.
The west wall externally appears in good condition, but from
the sea it is noticeable that there are a number of cracks and that the masonry
at water level is almost devoid of pointing. The cracks do not appear important,
but low level repointing should be carried out and if access is available the
cracks could be inspected for delamination of the surface stonework and repaired
or repointed at the same time. The top of the wall needs some devegetation,
resetting of loose stones and minor repointing. The firing step is broken down
in places: it needs extensive devegetation, resetting of loose stones, and rebuilding
to re-establish the original line.
The south wall exhibits similar problems externally and internally
to the west wall, and similar work should be carried out. Internally more repointing
and consolidation at firing step level and below is needed.
The west platform is very overgrown and needs clearance, including
of the trees at the base of the south end, and then consolidation of the surface.
The front wall will need local rebuilding, principally of the top courses, once
the vegetation has been removed, and some repointing particularly at the north
end. The steps now are virtually non-existent, and could be easily restored
authentically.
The south platform is in a similar condition to the west platform,
and repair work should include the removal of the trees growing out of platform
unless it can be demonstrated that the trees are causing no damage.
The east platform will need further clearance work to establish
its extent, and therefore the extent of repair needed. It is likely that similar
work to the other platforms will be needed, with in addition repair of the steps
up to the southeast corner tower.
The central area should be cleaned off/out to establish if there is a surface under or whether it was a marina as surmised. Any clearance is likely to reveal the need for further pointing of the surrounding walls below the present level visible.
6. Recommendations
| Reference Number | Recommended work |
Priority |
ex.1.1
|
Devegetation of top of vaulted building, including filling hole in roof and rescreeding top surface. External wall repointing and repairs to vaulted building. |
B |
| ex.1.2 | Devegetation of rest of castle and ground clearance. | B |
| ex.1.3 | Repointing of inside of vaulted building. | B |
| ex.1.4 | Repairs to northeast corner tower. | B |
| ex.1.5 | Repairs and rebuilding where appropriate of north wall. | B |
| ex.1.6. | Clearance of internal platforms, repointing and rebuilding of front walls as necessary. | B |
| ex.1.7 | Repointing at base of walls externally | B |
| ex.1.8 | Resetting of lose stones, local rebuilding as necessary and repointing as necessary of other three corner towers and perimeter walls etc. | B |